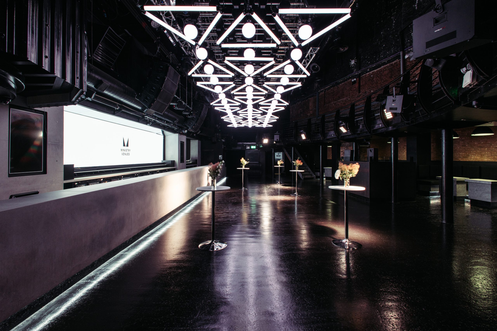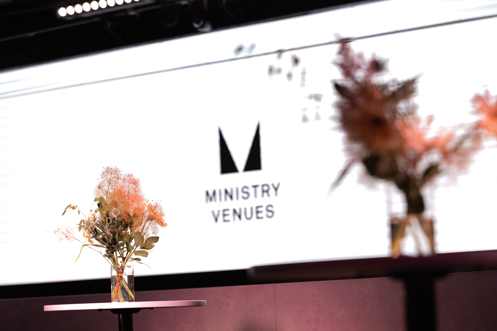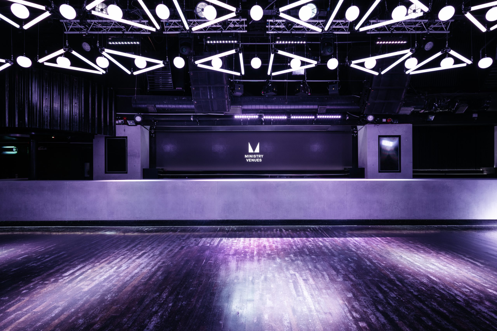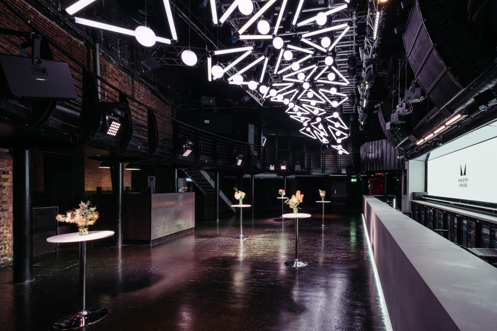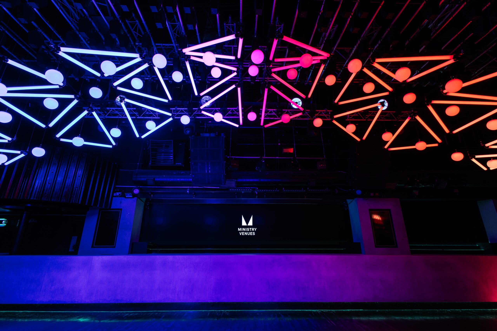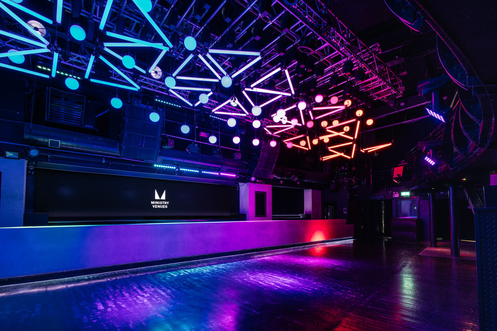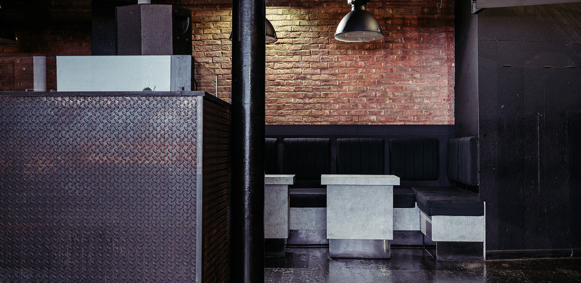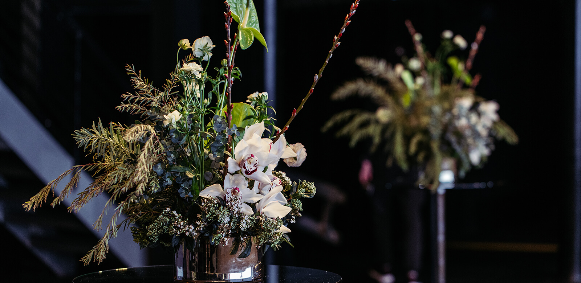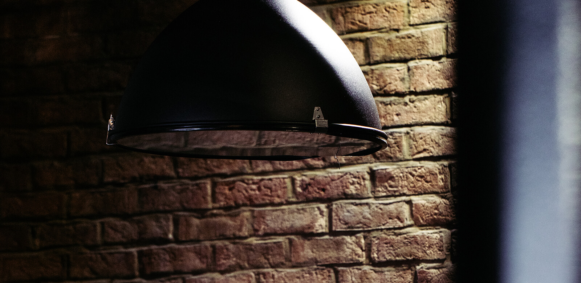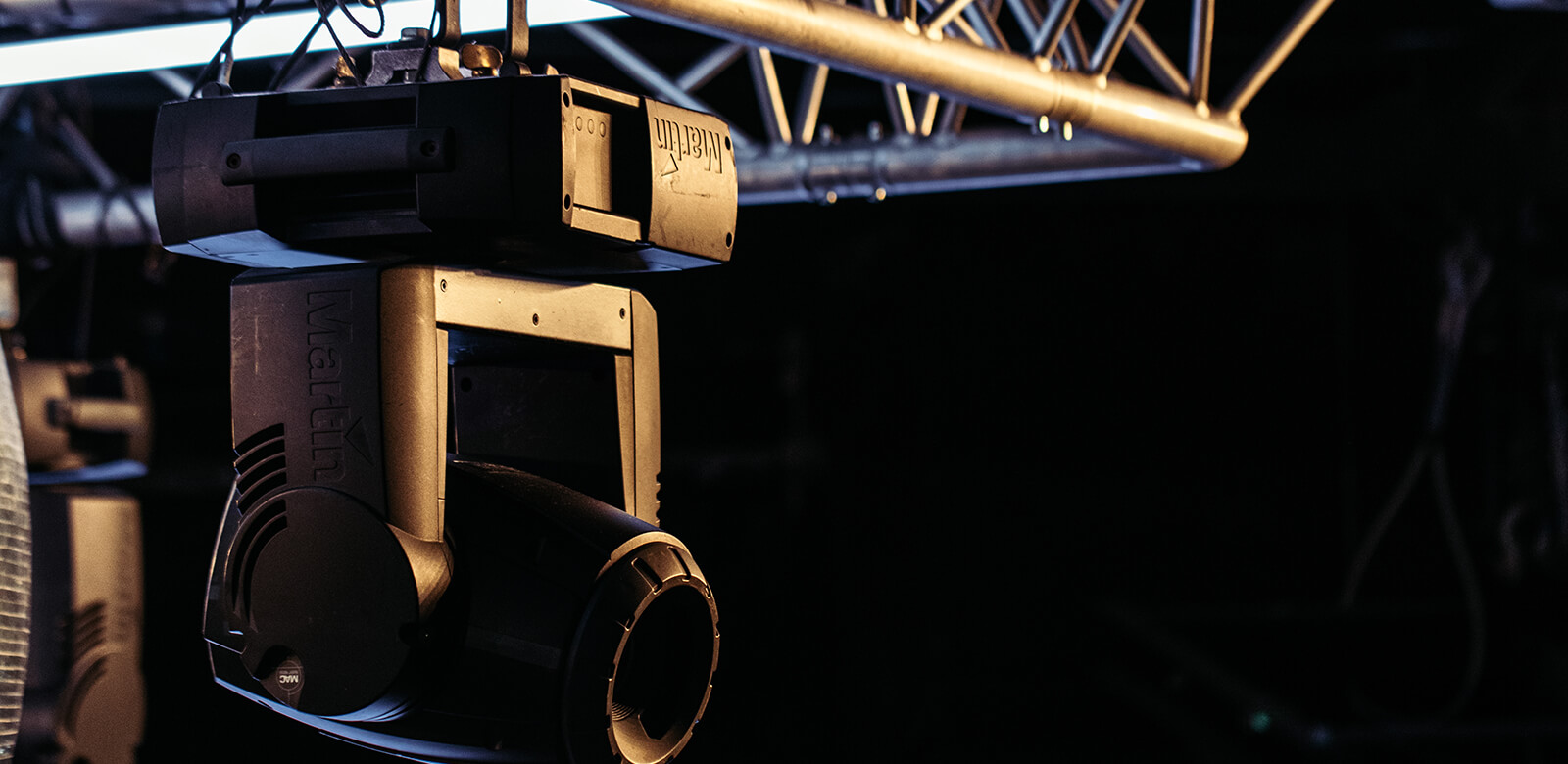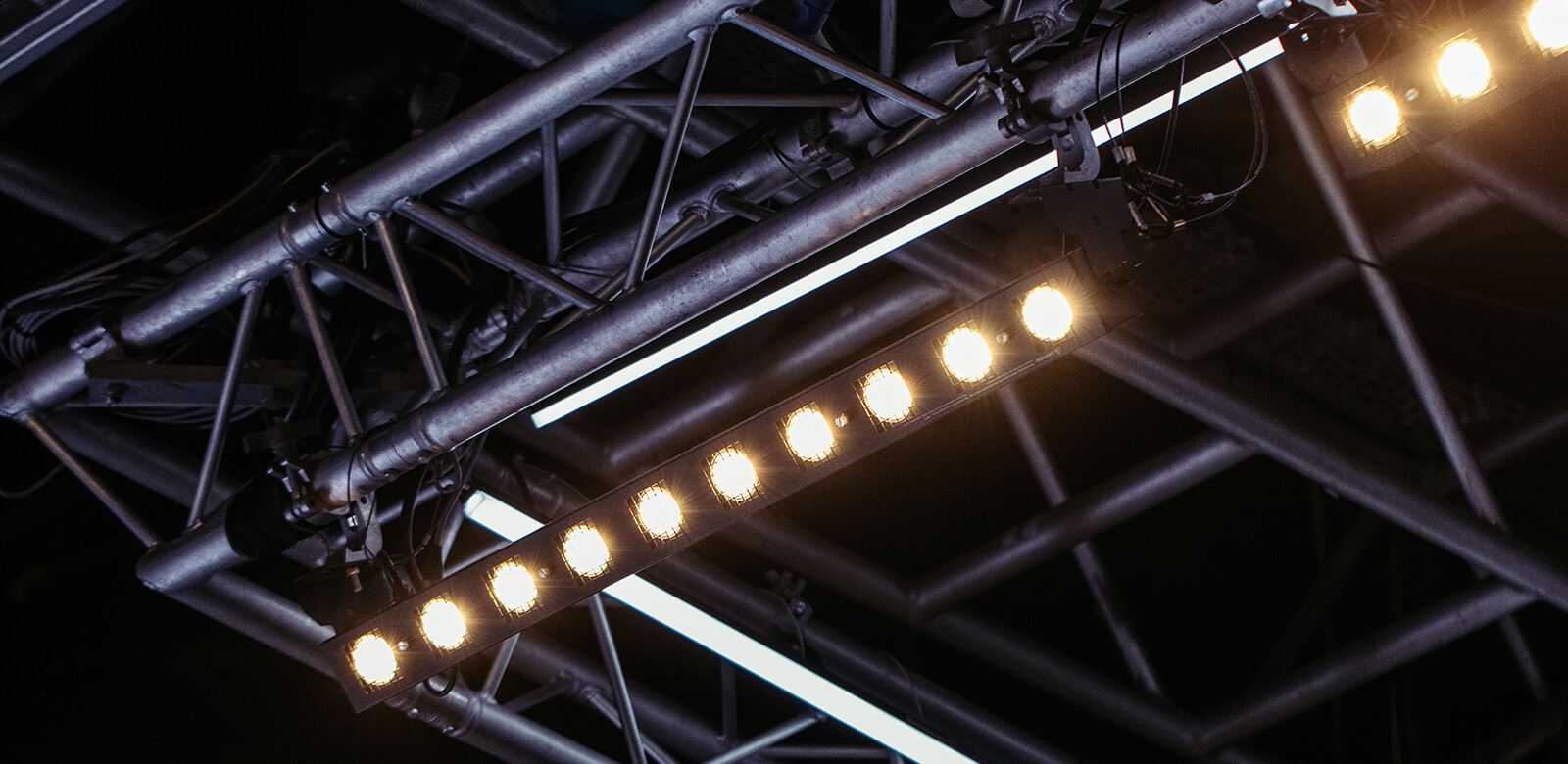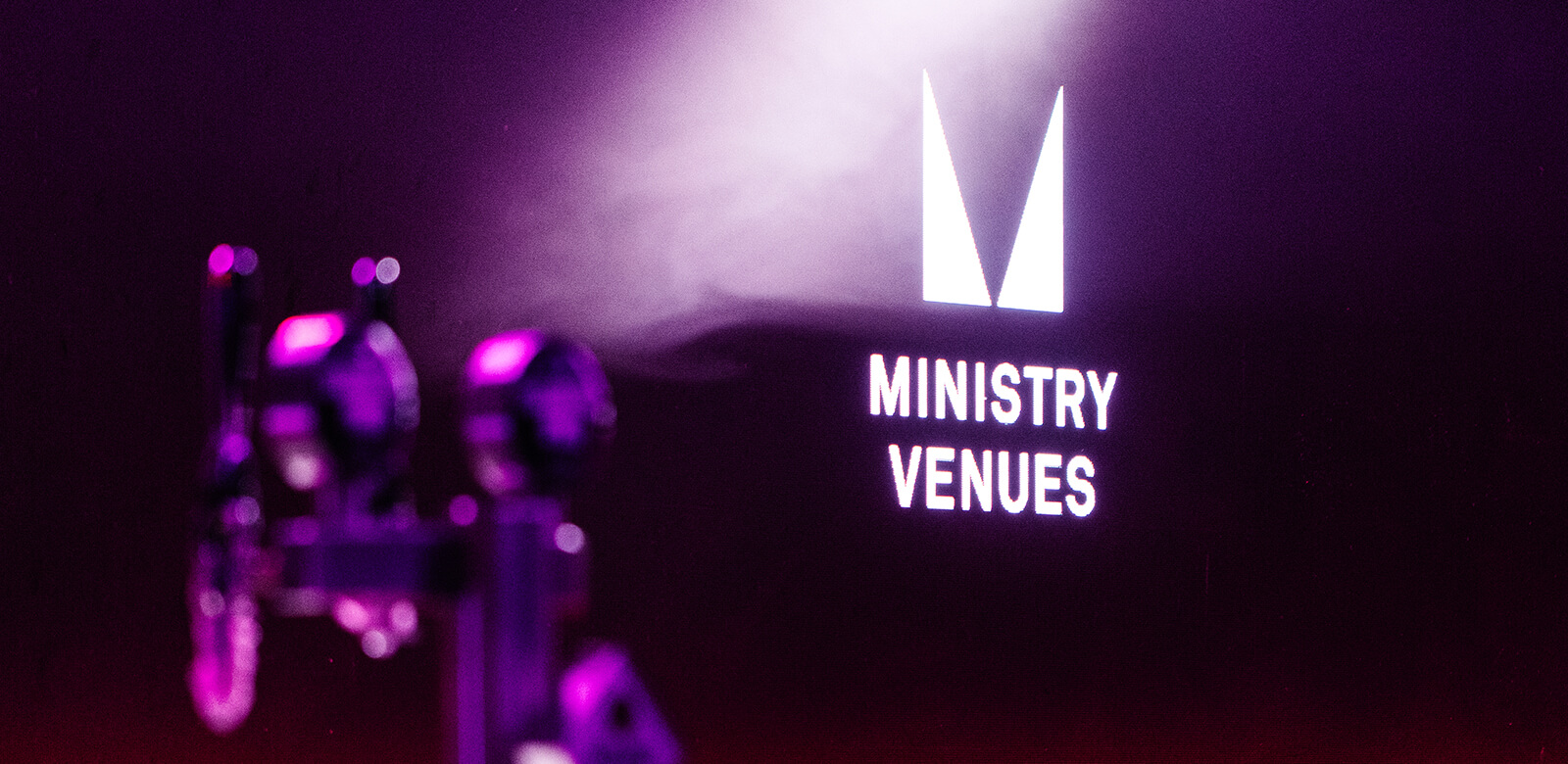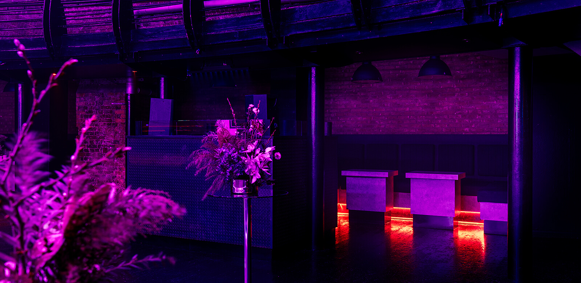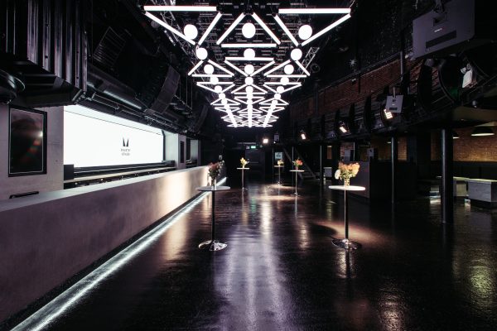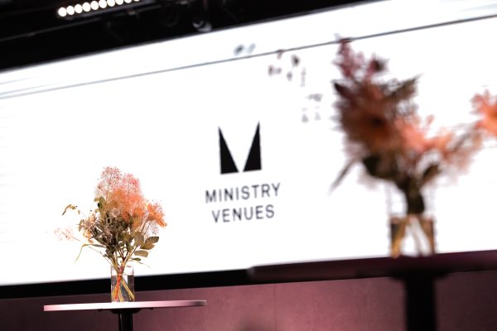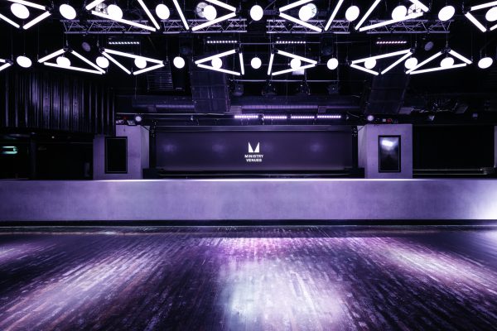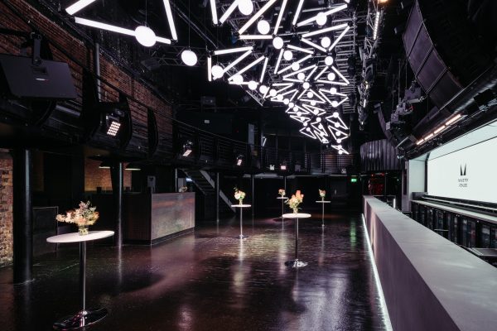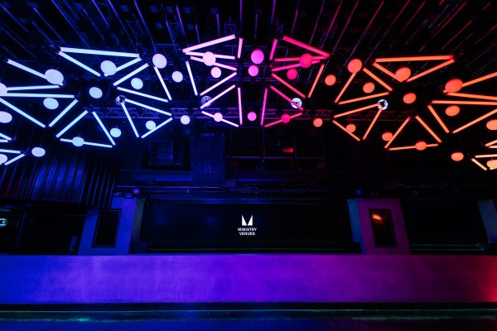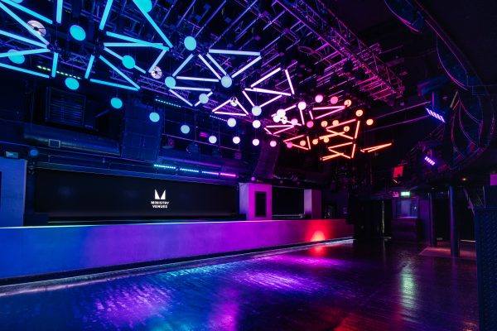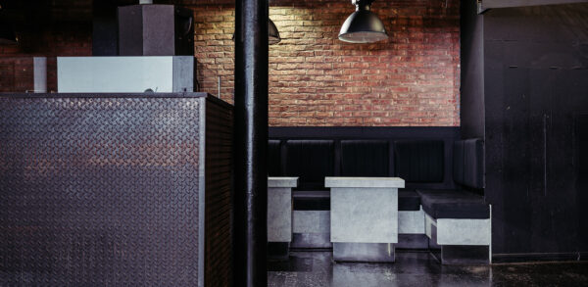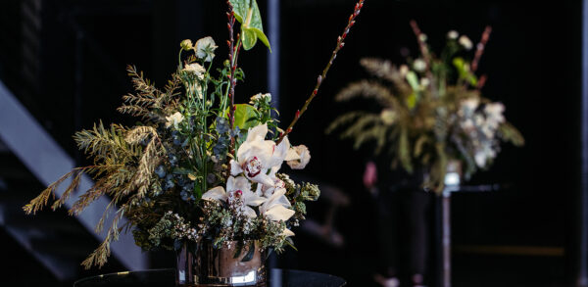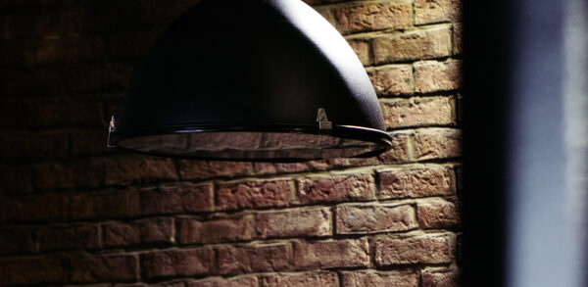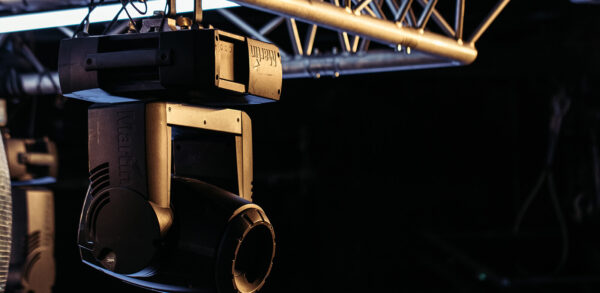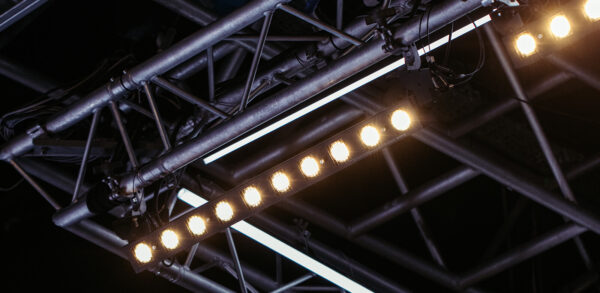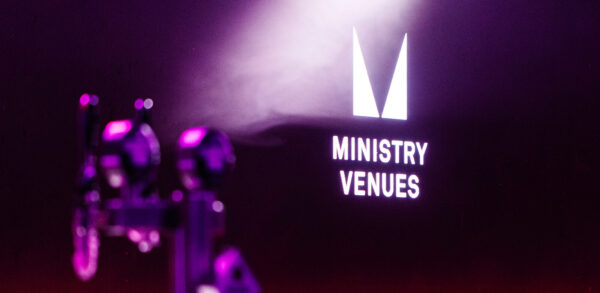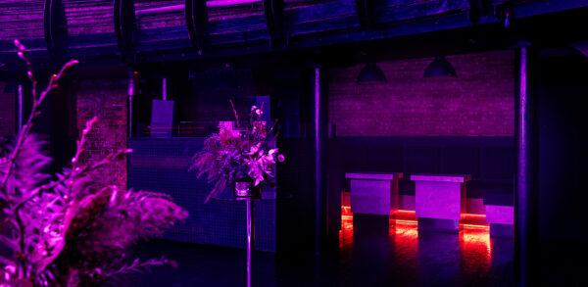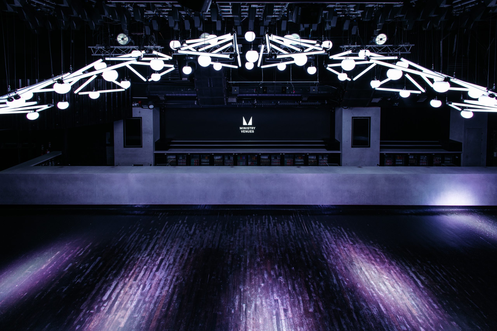
Ministry of SoundThe 103
Named after Ministry of Sound’s iconic Gaunt Street address, The 103 is the venue’s central space, physically and creatively linking each room together. Designed for impact, it features double-height ceilings, an elevated walkway, and a 12-metre bar running the full length of the space. Above it, a wall-to-wall LED screen anchors the room, offering a striking canvas for branded content, live visuals, and custom creative.
The space is home to one of the UK’s largest dynamic lighting rigs. A 124-winch system that’s fully customisable with support from our in-house technical team.
With 283m² of floor space and a standing capacity of up to 500, The 103 is built to host everything from product launches, fashion shows and press events to drinks receptions, wellness sessions, and brand activations.
The layout allows for total flexibility, whether used as a standalone setting or the energetic hub for a full-venue hire. Bold without being overdesigned, The 103 brings presence, power, and personality to every event.
Capacity
- 515 Standing
- 150 Theatre
- 110 Dinner
Hire time
- 24 Hours
Size
- 283 sq. metres
Key features
- LED Wall
- Double-Height Ceilings
- Aerial Walkway
- Digital Branding Points
Ideal For
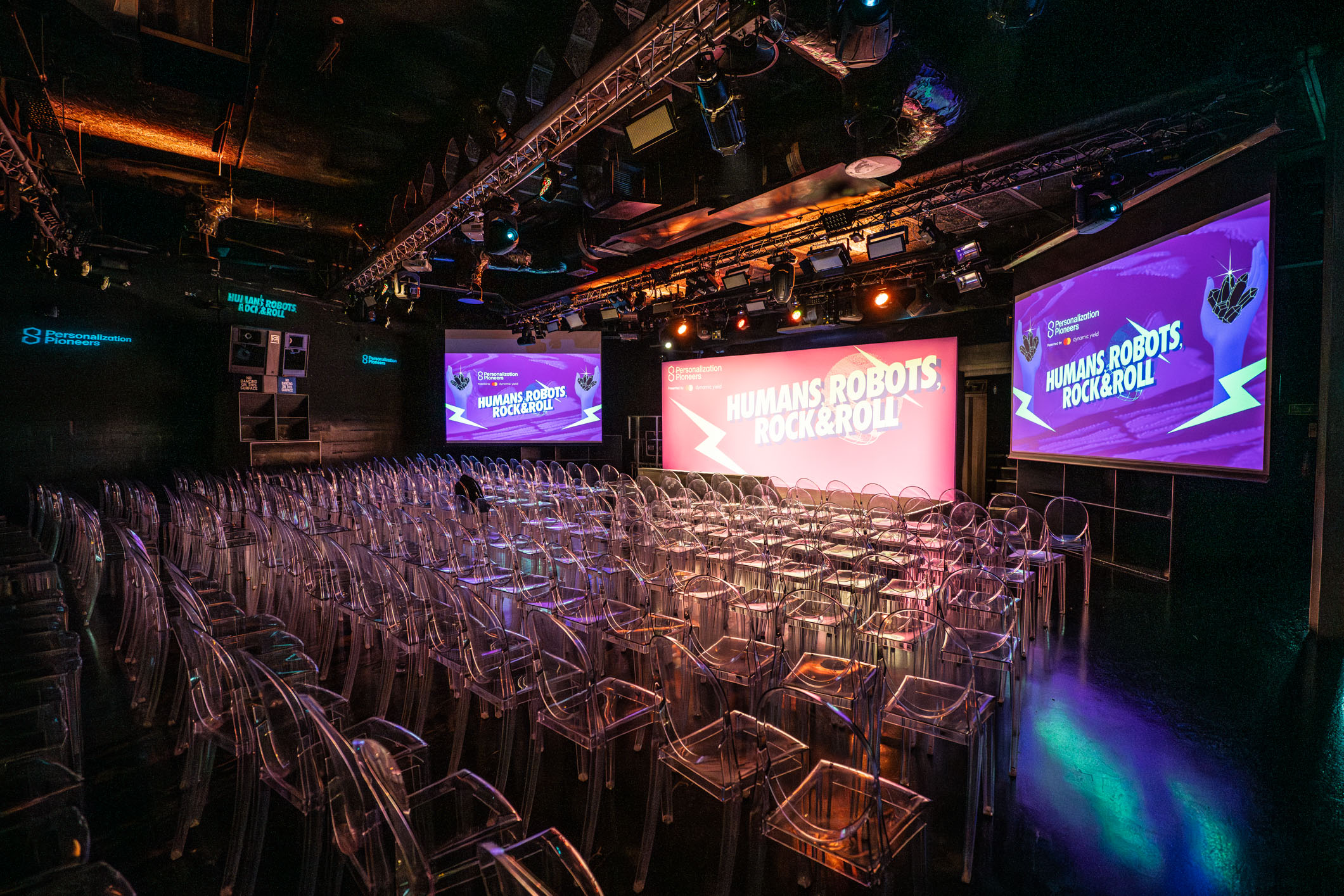
Meetings & Conferences
Our meeting and conference spaces can host from 10 boardroom-style to 300 theatre-style, with on-site support, cutting-edge tech, and delicious catering offerings to ensure your gatherings are stress-free, focused, and fruitful.
Find out more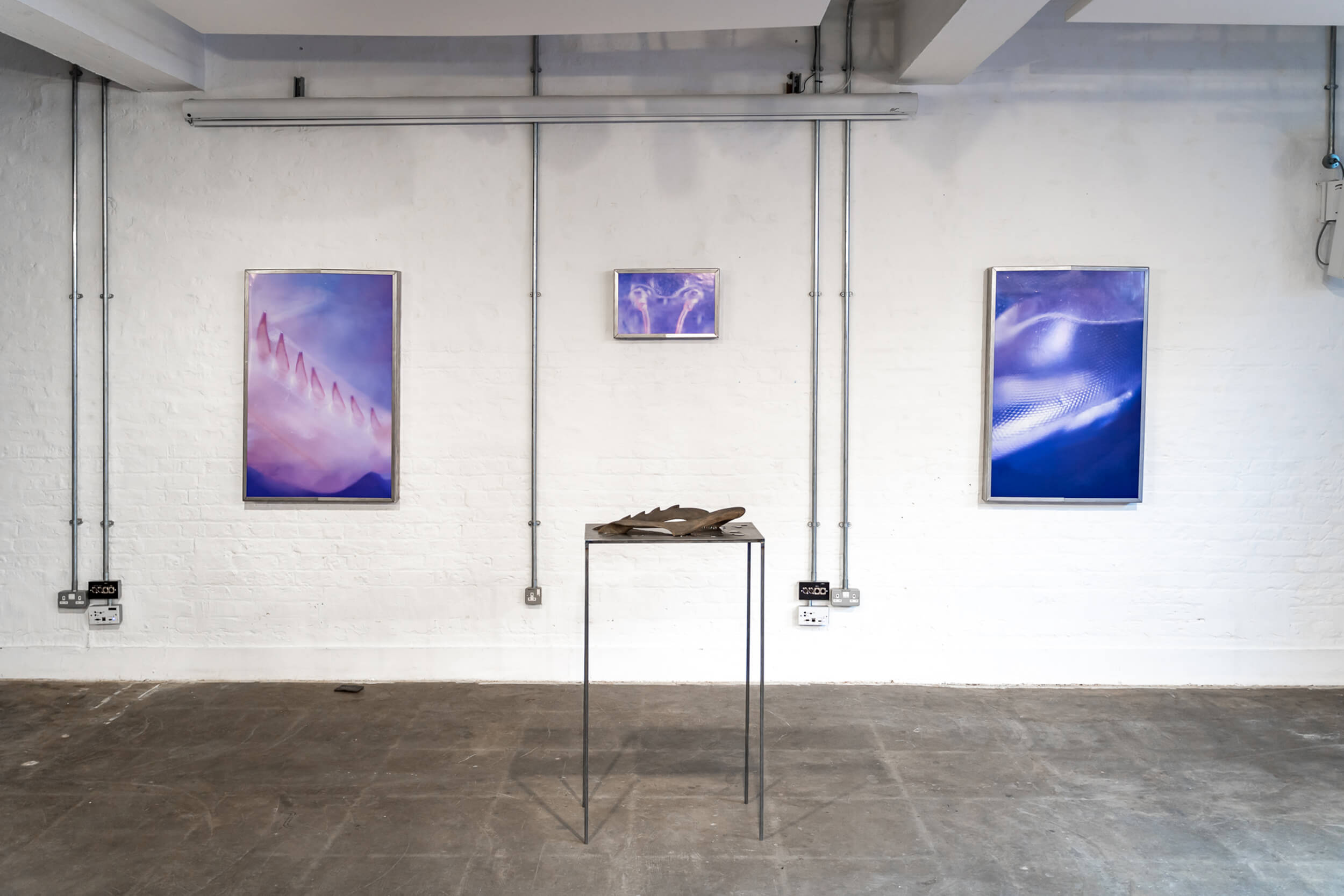
Product Launches
Put on a product launch that will leave clients, media and customers lost for words. Whether it’s a blank space ripe for a branding takeover, or laser-lit interiors for customisation within a club, we’ll have the right venue for you.
Find out more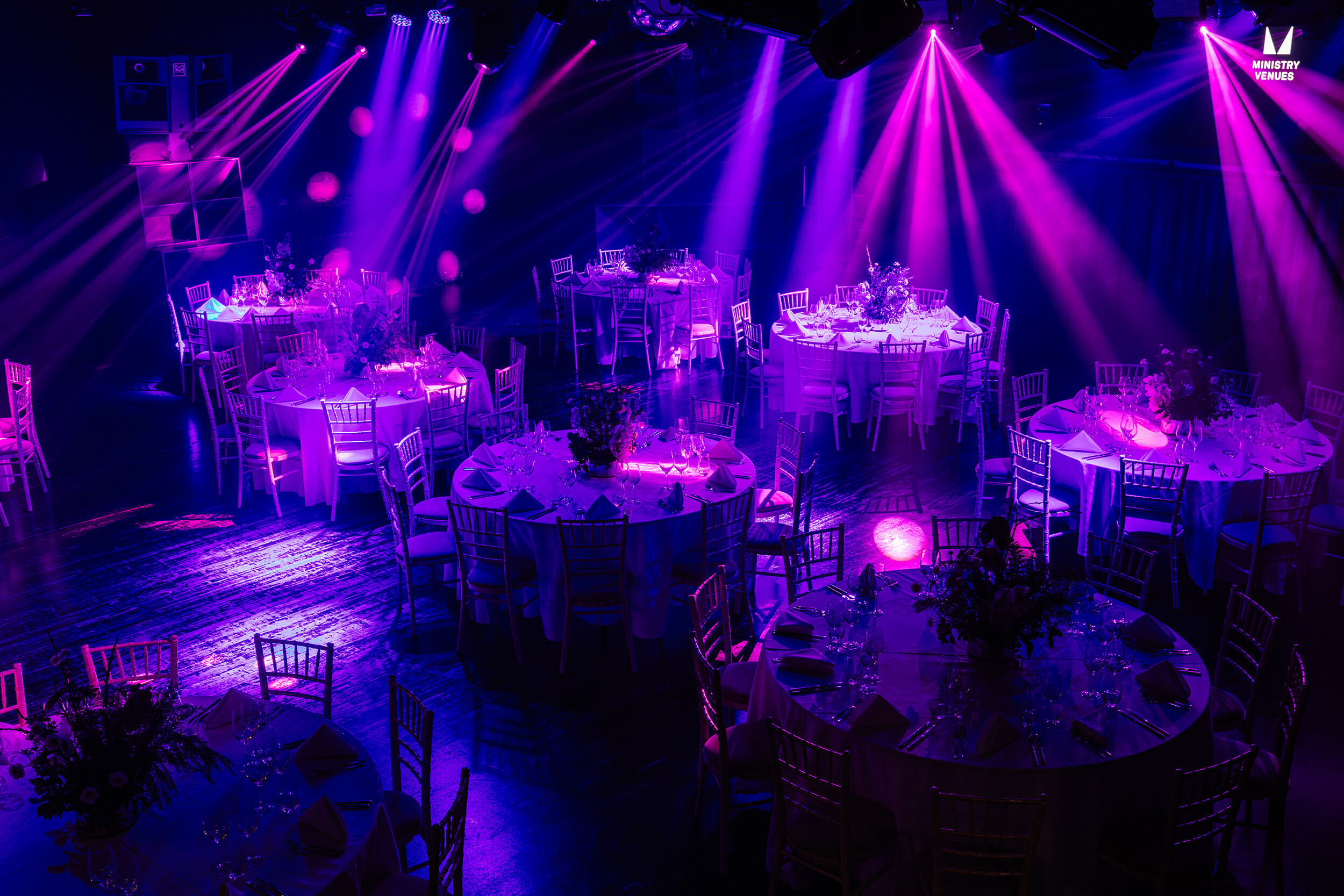
Awards Ceremonies
With customisable lighting, superb local transport links and legendary sound systems, our venues offer leading opportunities for award ceremonies. Accommodating hundreds of guests – as well as seated dinners and live performances – we’ve got the spaces for you.
Find out moreOther spaces
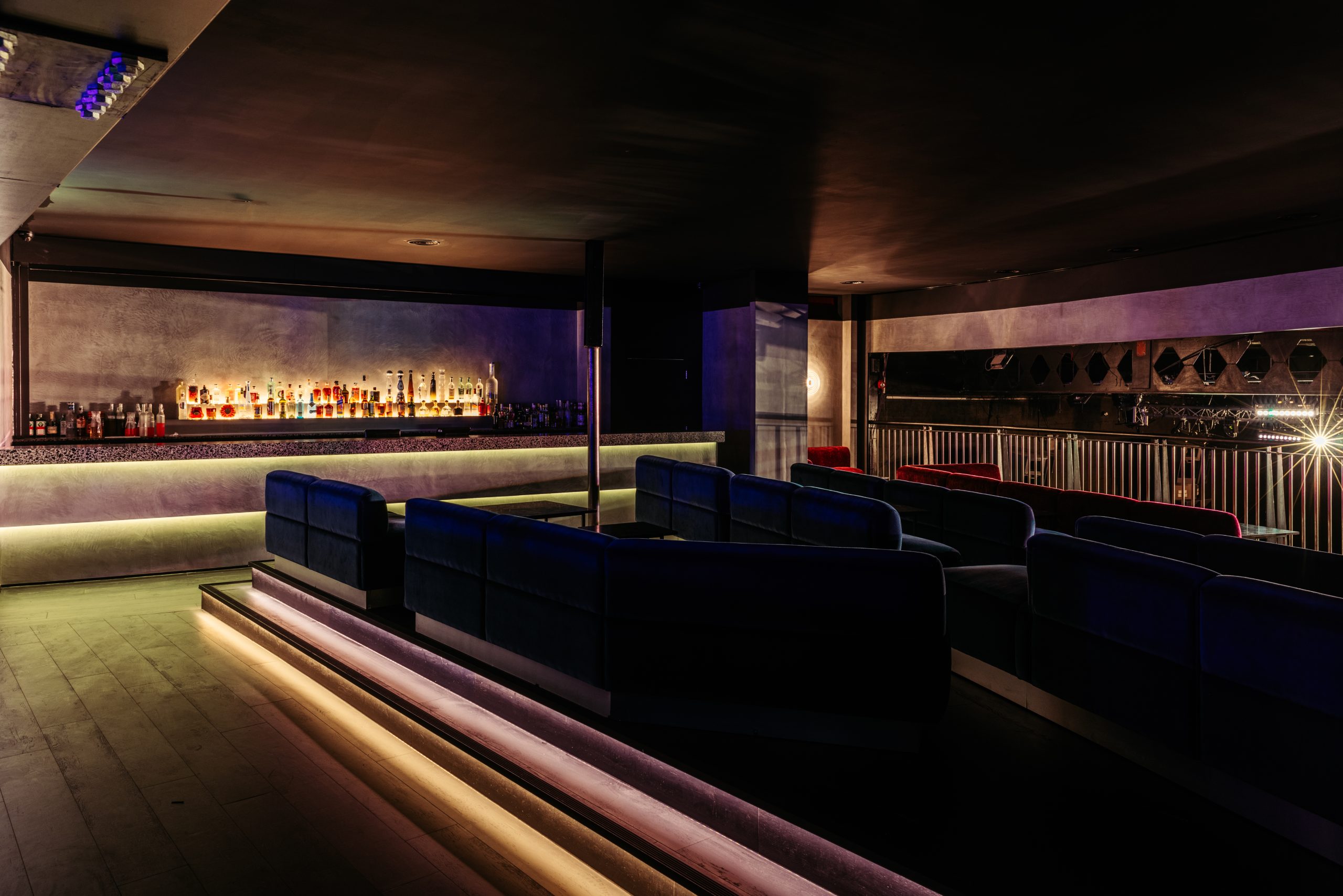
The Lounge
The Lounge, accommodating 120 people, is situated on a mezzanine overlooking The 103 and The Box. Featuring fitted booth seating, a dedicated bar, and an evocative atmosphere, it’s perfect for intimate gatherings and as a 1-on-1 breakout zone.
Find out more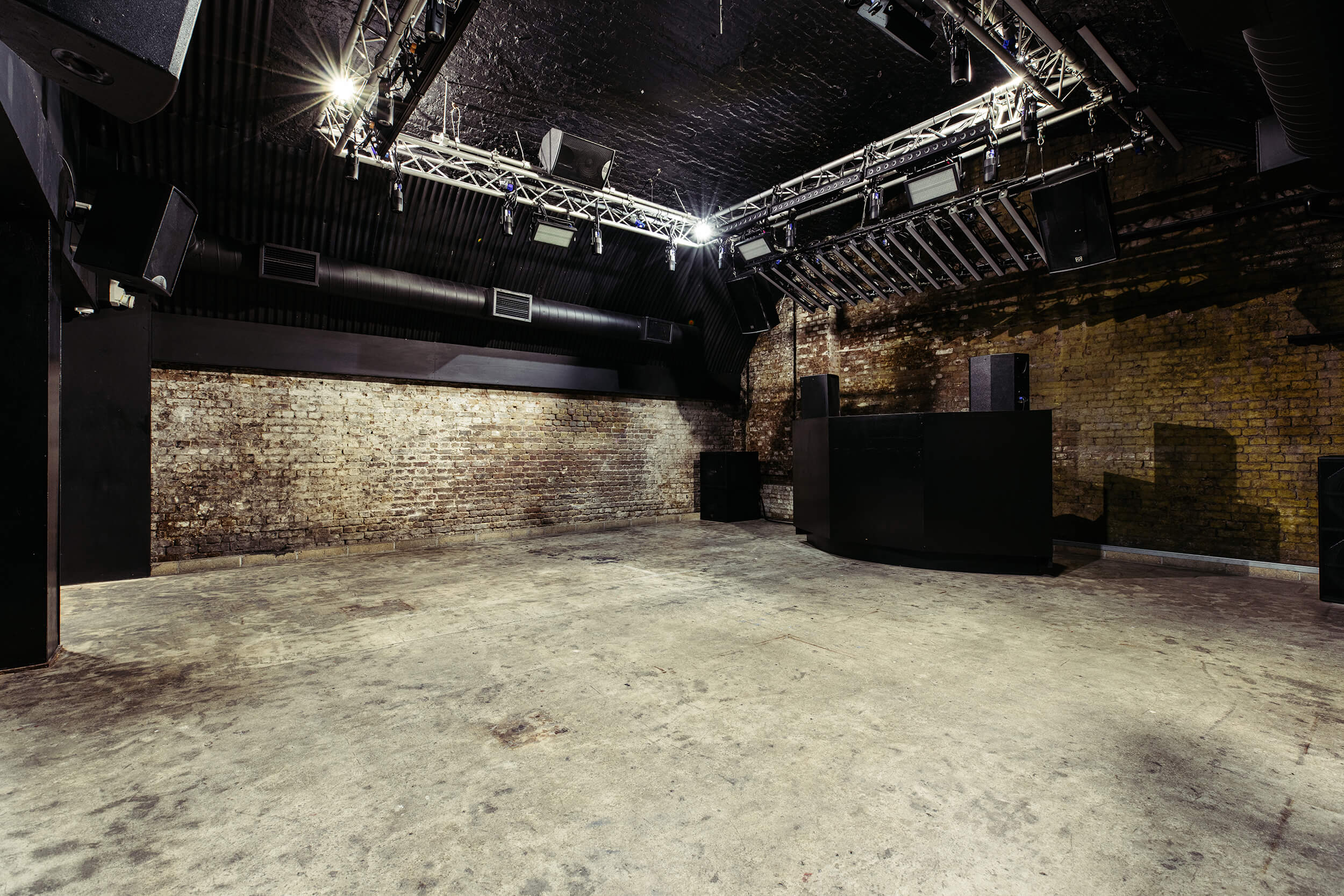
The Baby Box
The Baby Box can accommodate 120 standing guests, making it ideal for meetings and a standout choice for impressive events. This versatile space often serves as the operational hub, providing a unique and intimate setting that leaves a lasting impression.
Find out more